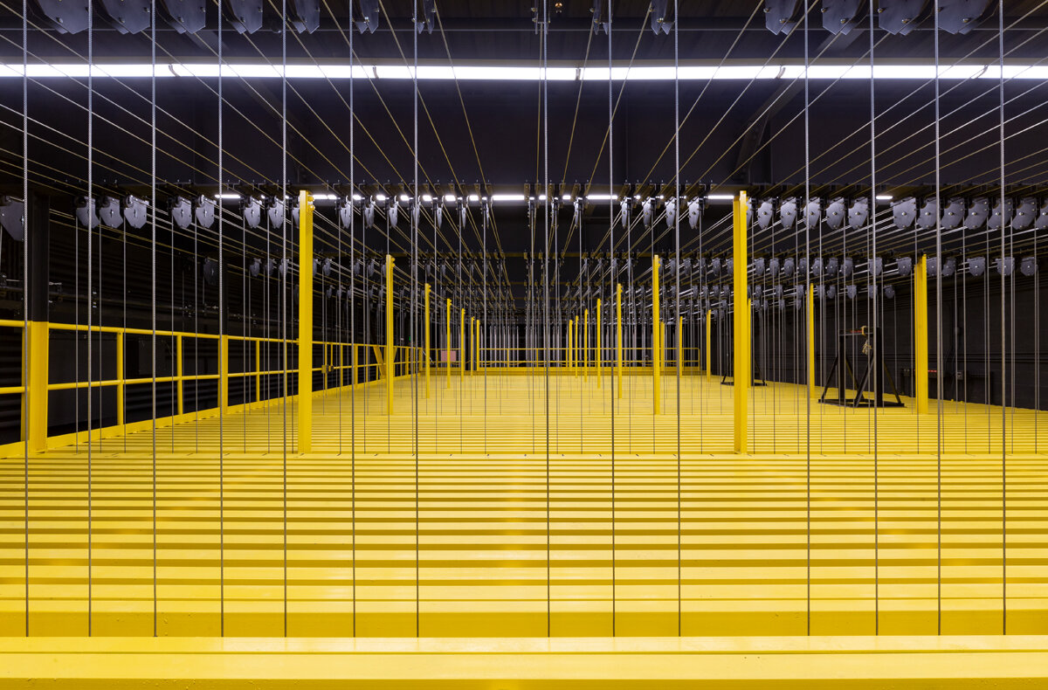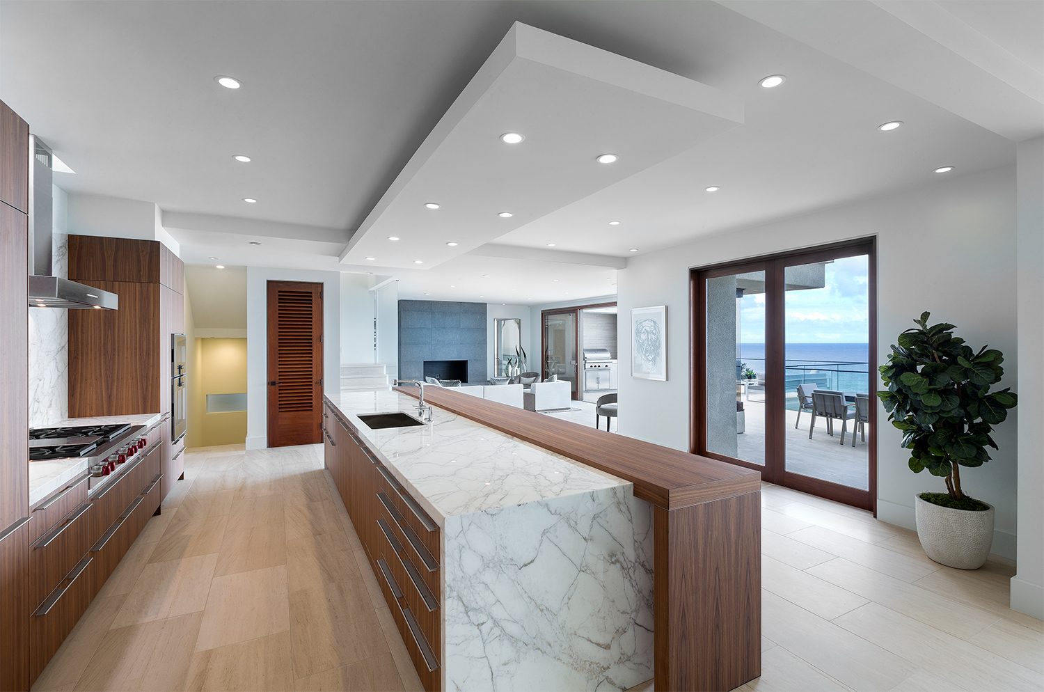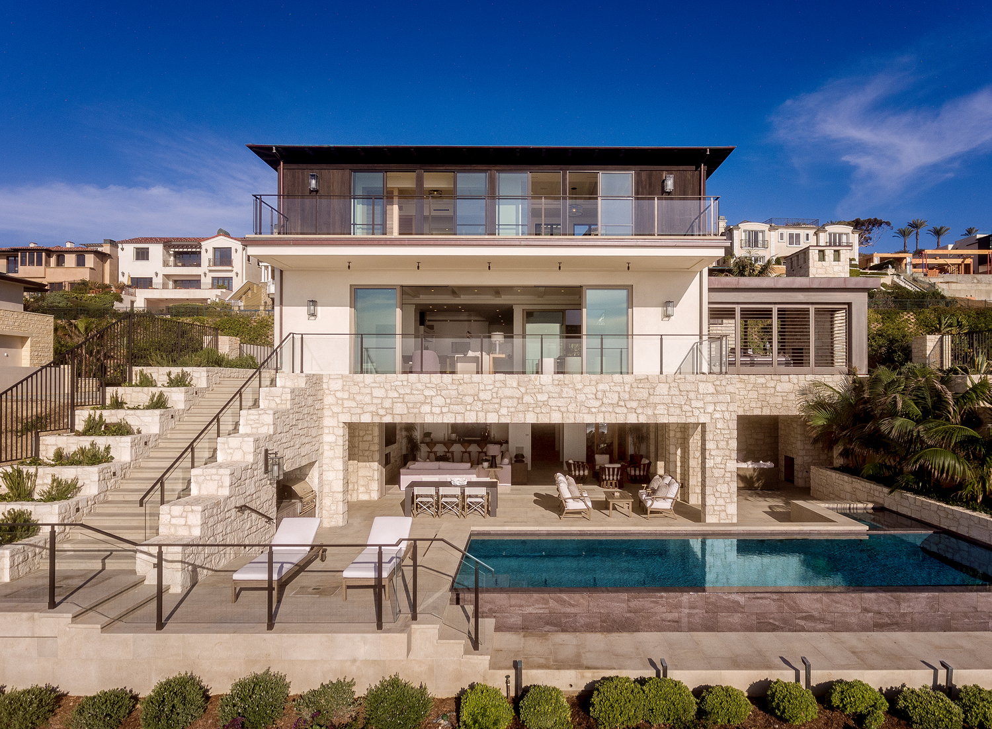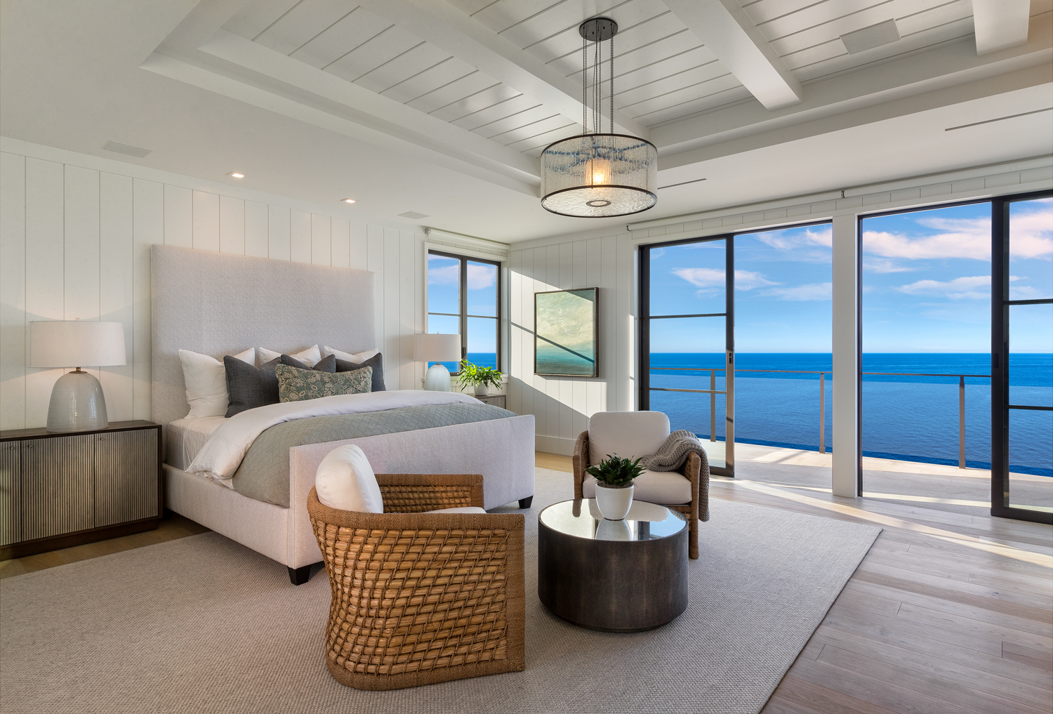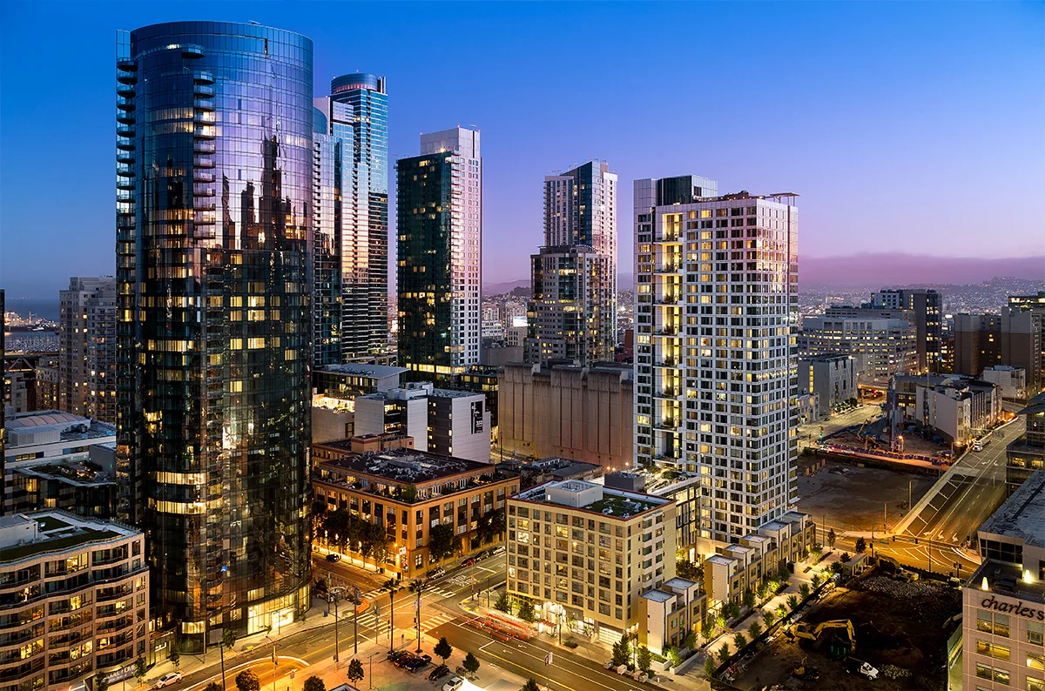Southwestern College Security Complex
UC San Diego Canyon Vista Dyning Hall
The new Canyon Vista dining hall, located on the campus of US San Diego, includes a combined market and dining hall and a coffee shop on the first floor, while the second floor has study spaces and lounges. After its recent renovation, Canyon Vista is better suited to accommodate more customers, from undergraduate students to graduate students and researchers.
San Onofre School / Oceanside, California
Steve Oedekerk's Private Residence
Waldorf Astoria San Francisco Interior Design
President Richard Nixon's Western White House
This house in San Clemente was once Richard Nixon's Western White House, the place where he conducted affairs of state and met everyone from Henry Kissinger to leaders such as Soviet Premier Leonid Brezhnev and South Vietnamese leader Nguyen Van Thieu.
When Nixon resigned in 1974, leaving Washington with that famous wave before lifting off, La Casa Pacifica became his permanent home where he wrote his memoirs.
4095 Calle Isabella - A Mediterranean Masterpiece
A Mediterranean Masterpiece offering the tranquility and clarity found in a Tuscan countryside, amongst Southern California's mix. Neighboring the renowned Presidential Retreat, Casa Pacific, and California State Park, San Mateo, Cotton Point Estates is one of the most exclusive and coveted communities in California. This home pairs the highest quality materials with artisan architecture. From Cedar, operable shutters to French Limestone flooring to hand sculpted clay roof tiles, no detail isdismissed. In the 6,105 Sq Ft floor plan find 5 Bedrooms (4 en suite), 4 ½ Bathrooms, Main Floor Master Bedroom and Bathroom with outdoor/indoor showers, Great Room, Living Room featuring Fireplace, Media/Bonus Room, Detached Guest Room, Library Nook/Den featuring Fireplace, Individual Laundry Room, Two 2-Car Garages. The 36,540 Sq Ft flat parcel includes Swimming Pool, Expansive Driveway and Parking, along with Italian Cypress Trees, Olive Trees, and Pepper Trees that decorate the open grounds. Just steps to Private Cotton Point White Sand Beaches and World Class Surfing.
2475 South Coast Hwy - Laguna Beach, California
"Rockledge By The Sea" is one of the most extraordinary oceanfront compounds in Laguna Beach. Nearly an acre in size, the site includes 190' of ocean frontage, a scenic private access cove and beach, a rolling seaside lawn and gardens, a pool + spa, and spacious view terraces. After undergoing a two-year transformation, the newly expanded and reconstructed 10,000 square foot residence is complete. Light and bright, the contemporary architecture is designed to capture ocean and sunset views from every main room. The new master suite is nearly 3,000 square feet and occupies an entire floor with a private office, gym, spa and private sea view terraces. The main level was opened to create capacious living and entertaining areas - with astonishing views of the coastline. The family room opens through retractable doors to a sizable terrace with outdoor dining area set just above the cove. The finely detailed Bulthaup kitchen is complemented by a fully outfitted second 'caterer's' kitchen. The lowest level includes three ocean view guest suites and an entertaining room. New amenities include a commercial 8-person elevator, a private double-gated north/south entry drive, and wine display room. This unique oceanfront property is sublime in every measure.
24 Lagunta Dr. - Laguna Beach, California
Stunning oceanfront Modern enjoys a coveted spot on the pristine sands of Lagunita, a gated community just a stone’s throw from the famed Montage Resort. The final masterpiece of renowned LA-based architect Stephen Kanner, this home showcases impeccable design along with a lengthy list of luxe amenities and creature comforts. Complete with four bedrooms, all en suite bathroom—it's nearly 6,000 square-foot interior is defined by polished white Terrazzo flooring, dramatic high ceilings that make it feel all the more spacious, and floor-to-ceiling walls of glass, custom-made by Victrosca —the latter of which gracefully glide open to bring the outdoors in, making the property’s prime views of the crashing waves even more prominent. Walk out to the home’s exterior grounds spanning almost 3,000 square feet and experience an ocean-view courtyard, a full outdoor kitchen, mosaic infinity pool with a waterfall, lawn and beach gate.
104 Kings Place - Newport Beach
A striking design, walls of glass, articulated steel, and an exotic selection of organic materials have all been artfully composed to create nearly 10,000 square feet of design perfection. The one-of-a-kind site is a nearly level one-half acre that captures city light, harbor and ocean views from every major room.
By day and by night there are simply no better views in Newport Beach. A linear lap pool alters the view perspective, drawing your eye to the views beyond. All of the requisites of a proper residence are found here, including an expansive master suite w/ private terraces; dramatic living areas ideal for entertaining; an unparalleled kitchen; rolling lawns and ocean view terraces complemented by an outdoor lounge w/ bar; a contiguous guest house with views; a capacious dining room; a private glass-walled office overlooking the harbor; a multi-media room and large home gym; and several spacious secondary bedroom suites.
Meticulously detailed rooms flooded with natural light flow from one to the next - and every major room has an adjoining outdoor space. The result is a home with unequalled architectural panache that captures the very best of California living.
ELEVATE Offices - San Diego, California
The Chula Vista Elite Athlete Training Center
The Chula Vista Elite Athlete Training Center, a U.S. Olympic and Paralympic Training Site, covers 155 acres of state-of-the-art sport venues and home to USATF, USA Rugby, USA Archery, US Cycling’s BMX, Para Tennis & Para Track. The CVEATC offers multiple sport venues and support facilities for elite athlete programming in sports including archery, beach volleyball, BMX, canoe/kayak, cycling, field hockey, rowing, rugby, soccer, tennis, track & field, triathlon and cross-training abilities for various winter sports. The CVEATC sleeps 300 and offers a sports nutritional diet provided daily where only the best foods are served to maximize recovery.
Luxury Beachfront Estate - Dana Point
Twin Palms is a new luxury beach front estate located in the exclusive gated coastal community of The Strand at Headlands. It is a 9,300 square foot contemporary home designed by renowned architect Bob White.
Features six bedrooms with en suite baths, a swimming pool, and more than 1,600 square feet of private outdoor decks with stunning whitewater ocean views.
Twin Palms has a robust history dating back to 1926 when Henry Chandler and General M.H. Sherman purchased the Headlands. The name Twin Palms is in reference to the iconic palm trees that were positioned directly in front of 39 Strand Beach Drive and regularly referenced by surfers as the best break area at the Highlands.
Toluca Estates Private Home Movie Theater Photography
Canyon High School Performance Arts Center
Long Beach City College Student Services Building
New Mesa College Cafeteria and Bookstore Building
The Tower Crane Cab View
Solaire Apartment Buildng, San Francisco, California
Solaire is a 32-story residential and townhouse tower building located in the heart of the Transbay neighborhood in San Francisco, California. The shot bellow was taken from the roof the Charles Schwab building directly north from Solaire.




